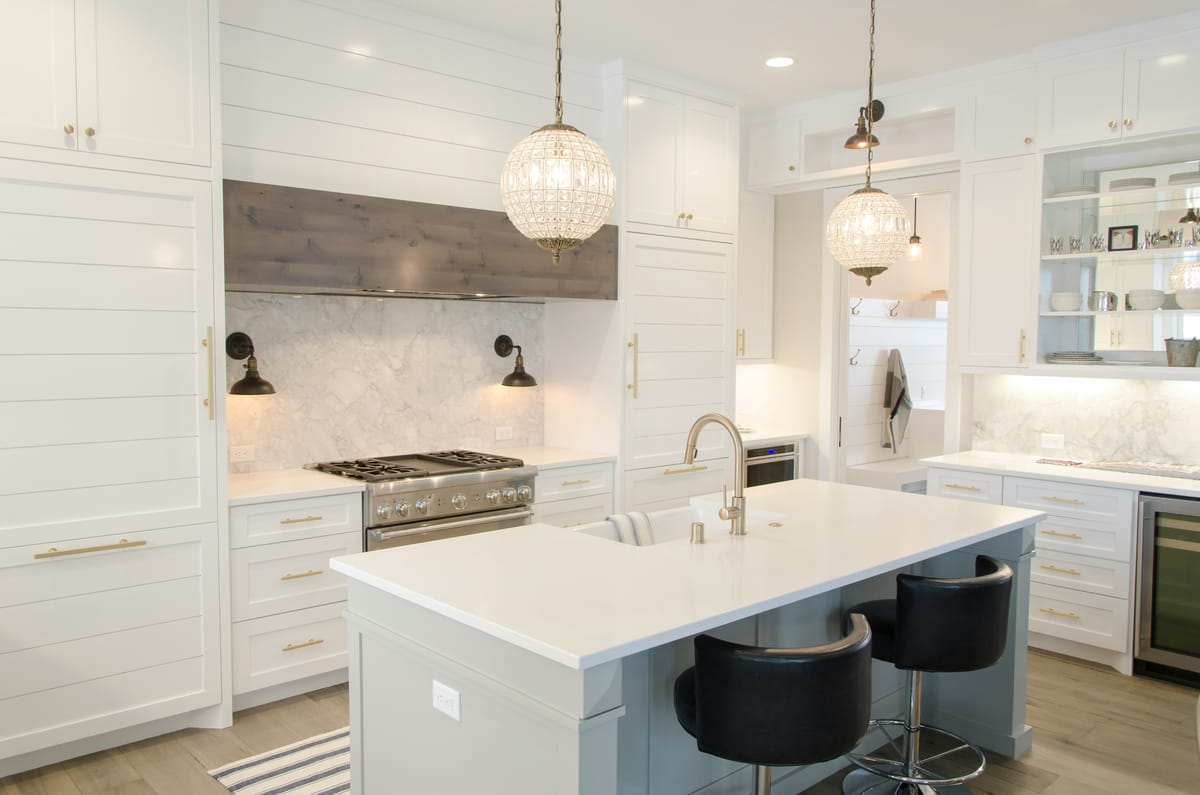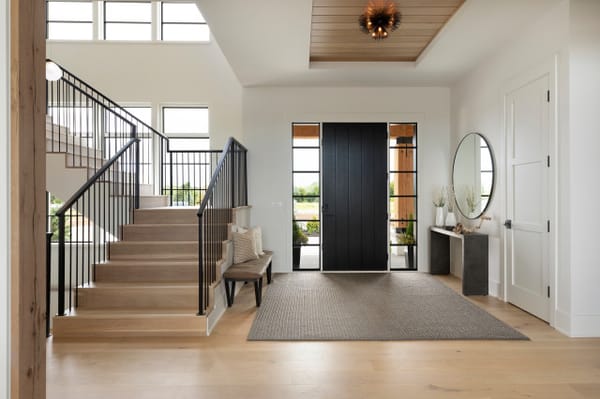Top Trends in Island Kitchen Designs for 2024

Island kitchens have become the heart of the modern home, blending functionality with style to create a versatile and inviting space. As we move into 2024, several trends are emerging in island kitchen designs that promise to elevate your culinary and social experiences. In this blog, we’ll explore the latest trends in island kitchen designs, from innovative materials and finishes to creative layouts that maximize space and functionality.
Maximizing Space: Island Kitchen Ideas for Small Homes
Do you have a smaller home but dream of incorporating an island kitchen? Don’t worry; you don’t need a massive kitchen to enjoy the benefits of an island. Here are some tips and tricks to integrate an island kitchen into smaller spaces without compromising on style or functionality.
Go for a Compact Island
Consider a smaller, compact island that fits comfortably within your kitchen. Even a modest-sized island can provide valuable counter space and storage.
Multi-Functional Furniture
Opt for multi-functional furniture, such as an island with built-in storage, seating, or appliances. This approach maximizes utility while saving space.
Light and Bright
Use light colors and reflective surfaces to make your kitchen appear larger. A bright, airy color palette can create the illusion of more space.
Open Shelving
Incorporate open shelving on your island to reduce visual clutter and make the area feel more open and accessible.
Functional and Stylish: The Benefits of Island Kitchens
Island kitchens aren’t just a stylish addition to your home; they offer numerous practical advantages that enhance your cooking and living experience. Here are some key benefits:
Additional Storage
Islands provide extra storage space for kitchen essentials, helping you keep your counters clutter-free and organized.
Extra Seating
Add seating to your island for a casual dining area or a place for guests to chat while you cook. It’s perfect for entertaining!
Enhanced Workflow
An island can improve your kitchen’s workflow by creating a convenient prep area and additional surface space for cooking tasks.
Social Hub
Kitchens are the heart of the home, and an island creates a natural gathering spot for family and friends, making your kitchen the ultimate social hub.
Designing Your Dream Island Kitchen: Key Considerations
When planning your dream island kitchen, there are several key considerations to keep in mind to ensure it meets your needs and enhances your space.
Layout
Consider the overall layout of your kitchen. The island should complement the existing flow and not obstruct movement. Popular layouts include L-shaped, U-shaped, and galley kitchens with an island.
Materials
Choose durable, easy-to-clean materials for your island. Popular options include quartz, granite, and butcher block countertops. Ensure the materials you select match your kitchen’s overall aesthetic.
Appliances
Think about incorporating appliances into your island, such as a cooktop, sink, or wine fridge. This can streamline your cooking process and make your kitchen more efficient.
Storage
Maximize storage with cabinets, drawers, and shelves. Custom storage solutions can help you keep everything organized and easily accessible.
Island Kitchen Layouts: Finding the Perfect Fit for Your Home
Selecting the right layout for your island kitchen is crucial to creating a functional and beautiful space. Here are some popular island kitchen layouts and tips on how to choose the best one for your home:
L-Shaped Layout
Perfect for open-concept spaces, the L-shaped layout with an island offers ample counter space and a natural flow for cooking and entertaining.
U-Shaped Layout
A U-shaped kitchen with an island provides maximum storage and workspace, making it ideal for avid cooks who need plenty of room to prepare meals.
Galley Layout
A galley kitchen with an island is great for narrow spaces. The island adds extra counter space and storage without overwhelming the room.
Peninsula Layout
If you’re short on space, consider a peninsula layout. It’s like an island but connected to one wall, offering similar benefits in a smaller footprint.
Ready to Transform Your Kitchen?
Island kitchens are a fantastic addition to any home, offering style, functionality, and a central gathering spot for family and friends. Whether you’re working with a small space or planning a luxurious kitchen makeover, Aviratha Builders can help you design the perfect island kitchen to suit your needs.
Get in touch with us now to begin designing your dream kitchen! Explore our website or call us to book a consultation.
Explore the possibilities with Aviratha Builders and let’s create a kitchen that’s truly the heart of your home.




